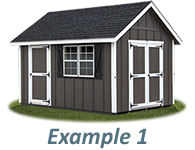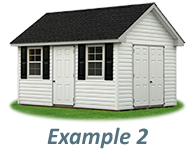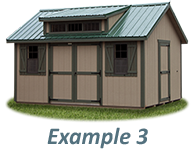Because we build the storage sheds we sell, you can customize the placement of your doors and windows easily. Choosing the best door and window placement can mean the difference between having a structure that is very effective and easy to use or one that never seems to have enough room and makes finding something inside difficult.
Let’s use our Cape Cod style sheds as an example. This style comes with a set of double doors, a single entry door, and two windows.



While a symmetrical layout window and door layout (examples 2 and 3) is eye appealing and tends to match most homes, it may not be the most space efficient option for storage.
If you plan on storing a riding lawn mower or similar item inside your shed, consider where you choose to place the double doors since this will be your entry/exit point.
While it’s tempting to place double doors smack in the center of the eave side (example 3) so it mimics your house, this isn’t always an ideal place for these doors. You may have limited space on either side of your lawn mower for other items, some of which will also need to be left open to allow entry/exit through the single door. Climbing around your lawn mover for items may also prove to be a nuisance. Instead, consider placing the double doors on the gable end (examples 1 and 2) or offsetting them on the eave side.
Depending on the size of your building, placing double doors on the same wall as both windows (example 3) may also prove problematic. Depending on the lenght of the building, there may not be space for shutters at each window. This leaves you with only trim around them instead of shutters. This is a space efficient solution, but offers less eye appeal.
If you choose to place the double doors on the gable end (examples 1 and 2), next consider where to place the single door. Centering it on the eave side between the two windows proves eye appealing, but may not be the most effective choice for accessing items in the back corner of your shed. We often recommend offsetting the door (example 1) to maximize your usable space inside and make accessing any item easy.
Another factor to consider is the location where you plan to place your new storage shed. Make sure all doors will be useable entry/exit point, especially if your site has any grade to it. When creating a level site, you will build up any low sides. This will make entry/exit a bit more difficult on these sides, particularly if you plan on using a ramp.
When you visit any of our stores across the Mid-Atlantic, our managers will be more than happy to show you different layouts on the in stock builings on display at the store. Many times seeing is believing and will cause you to rethink the your ideal shed layout into a more practical and efficient one.
Ready to start designing your new shed or garage?
Visit our 'Store Locator' to find your local Pine Creek Structures!
